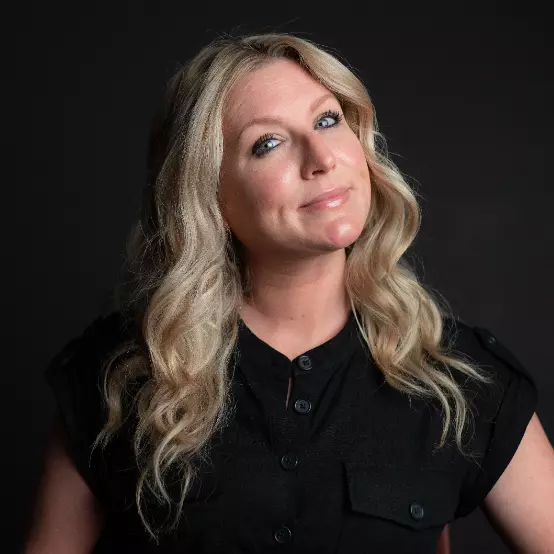$900,000
$999,999
10.0%For more information regarding the value of a property, please contact us for a free consultation.
4 Beds
3 Baths
2,108 SqFt
SOLD DATE : 04/13/2025
Key Details
Sold Price $900,000
Property Type Single Family Home
Sub Type Detached
Listing Status Sold
Purchase Type For Sale
Square Footage 2,108 sqft
Price per Sqft $426
Subdivision East Chestermere
MLS® Listing ID A2208958
Sold Date 04/13/25
Style 2 Storey
Bedrooms 4
Full Baths 2
Half Baths 1
Originating Board Calgary
Year Built 1970
Annual Tax Amount $5,122
Tax Year 2024
Lot Size 0.350 Acres
Acres 0.35
Property Sub-Type Detached
Property Description
Located in the beautiful community of Chestermere, this two-story walk-out home offers incredible potential. Whether you're looking for fixer-upper, a place to call home, or the perfect lot to build your dream house- this property checks all the boxes . Sitting on a 50 X 300 foot lot for a total of 15,000 square feet of space. This includes 80 feet of water right from the WID. Amazing West facing backyard with plenty space for your garden and RV parking . This two-story home offers a great opportunity for the right buyer to build equity and bring there vision to life. Featuring 4 bedrooms , a unique spiral staircase , and a sunken living room that adds architectural interest, this property has good bones and loads of potential. You'll also find two cozy wood-burning fireplaces, perfect for creating warm, inviting spaces. While the home does need work , it's an ideal project for a handyman, investor, or someone looking to customize their dream home. With it's solid structure and charming features, this is your chance to create something truly special.
Location
Province AB
County Chestermere
Zoning R1
Direction NE
Rooms
Basement Finished, See Remarks, Walk-Out To Grade
Interior
Interior Features Beamed Ceilings, Ceiling Fan(s), Double Vanity, High Ceilings
Heating Forced Air
Cooling None
Flooring Carpet, Linoleum
Fireplaces Number 2
Fireplaces Type Wood Burning
Appliance Dishwasher, Electric Stove, Refrigerator, Washer/Dryer, Window Coverings
Laundry Main Level
Exterior
Parking Features Parking Pad
Garage Description Parking Pad
Fence Fenced
Community Features Fishing, Golf, Lake, Schools Nearby, Shopping Nearby, Sidewalks, Street Lights
Roof Type Cedar Shake
Porch Deck
Lot Frontage 15.32
Total Parking Spaces 2
Building
Lot Description Back Yard, Beach, Front Yard, Lake, Rectangular Lot
Foundation Poured Concrete
Architectural Style 2 Storey
Level or Stories Two
Structure Type Wood Frame,Wood Siding
Others
Restrictions Restrictive Covenant
Tax ID 57472501
Ownership Private
Read Less Info
Want to know what your home might be worth? Contact us for a FREE valuation!

Our team is ready to help you sell your home for the highest possible price ASAP
"My job is to find and attract mastery-based agents to the office, protect the culture, and make sure everyone is happy! "
dceglarski@redlinerealestate.ca
7015 Macleod Trail SW #210, Calgary, AB, T2H, Other






